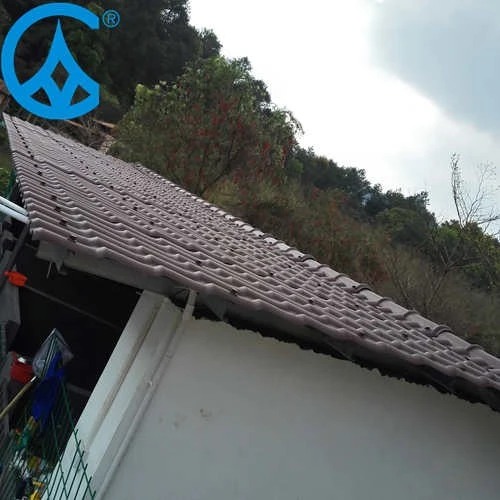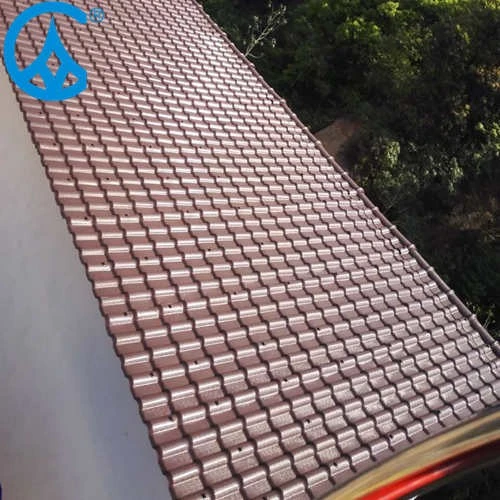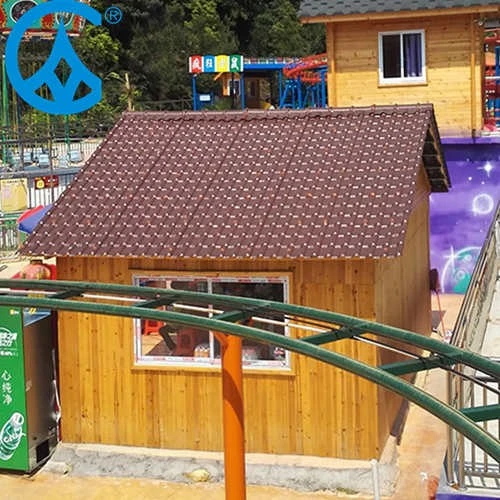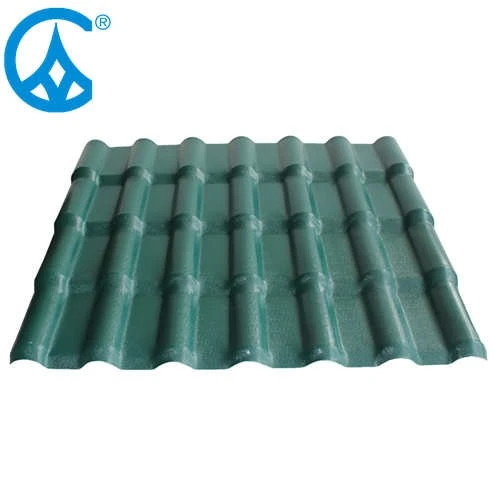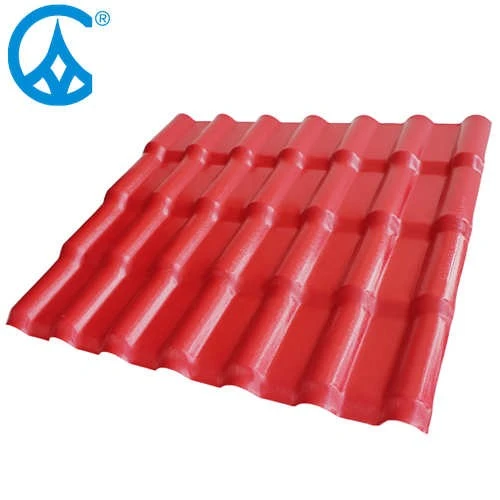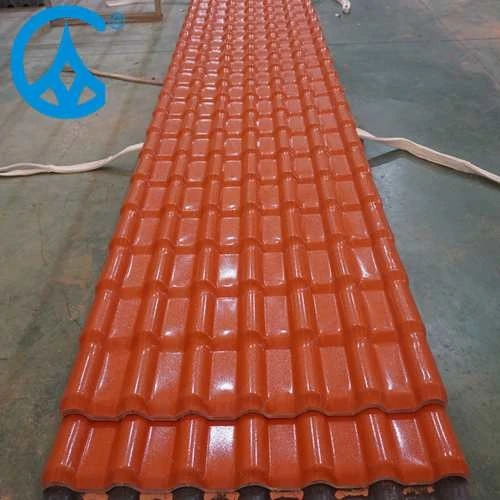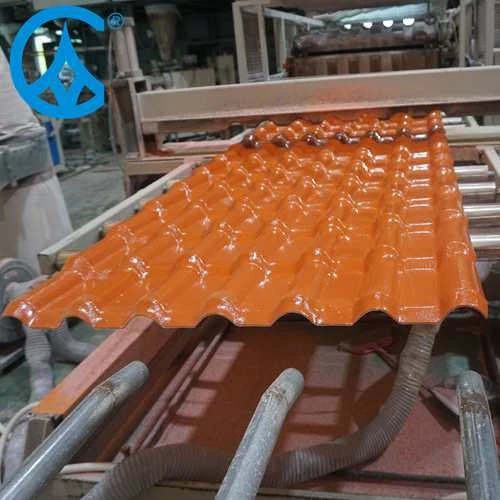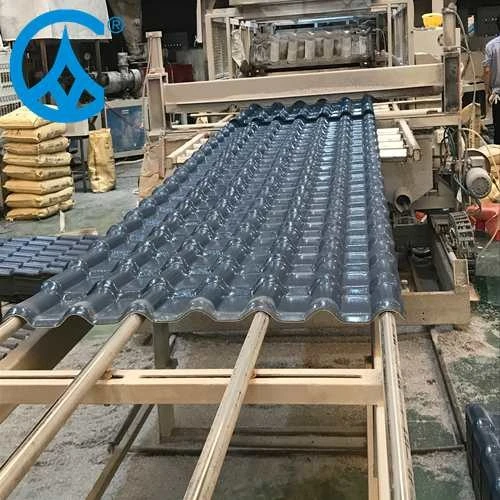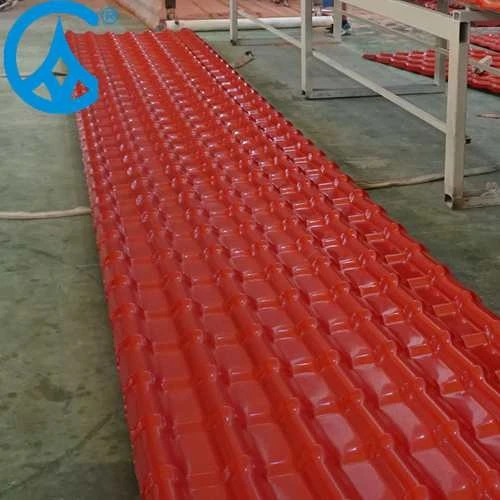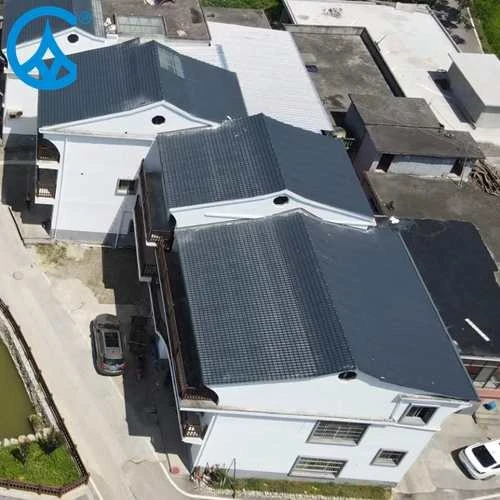ASA synthetic resin tile installation method
Lily
2019-08-13 16:28:11
Old house resin tile installation method:
1, the order of installation
2, put the line
Before the installation, the opening line should be displayed according to the on-site roof condition. This will help to add more than horizontal and vertical tiling to ensure the quality of the installation and the aesthetic effect.
3, install the main tile
When the main tile of the two-slope roof is installed, the center of one side of the peak coincides with the CC1 (CC2) or DD1 (DD2) line. The upper and lower parts of the main tile should be parallel to the CD and AB lines, and from one side (CC1 or DD1 line). Start adding.
The installation of the first tile is the most important. Make sure that the bottom edge of the tile is not bent transversely to the CC1 (CC2) or DD1 (DD2) line. After the orientation is squared, at the bottom of the bottom and the center of the tile (crest) Will the tile the same.
In order to avoid the bending and unevenness caused by one-way lap joint, the vertical installation of the main tile should be sorted one by one, that is, the first tile and the third tile of the second tile, and the third tile of the fourth tile And the fifth tile and each overlap a wave, the rest and so on.
During the installation process, the lateral direction of the tile bottom and the construction line should be checked at any time, and the correctness should be verified before the same piece is installed.
A section of the length of the tile to be lapped.
The main tiling of the two-slope roof should be synchronized on both sides to ensure that the peaks of the ridges are matched.
The main tile is equipped with a self-tapping screw with a diameter of 6.3 mm and a length of 75 mm; the ridge tile and the slanting ridge tile are installed according to the same orientation, with a diameter of 6.
3mm, self-tapping screws with a length of 110-150mm.
Place the air venting ring in the groove under the maintenance pad at the same watt hour, and pass the self-tapping screw through the center hole of the maintenance pad (the curved surface faces down). The electric drill should be transverse to the tile surface. High, add a breathable cap after the end.
Self-tapping screws or stainless steel angled studs are used for the steel rafters, and self-tapping screws are used for the rafters. Holes larger than 2mm in diameter of self-tapping screws should be drilled on the same peaks, and the same set of accessories should be separated by one peak.
When installing the roof of the four slopes, first install the main tile (the method is the same as the two slope houses). After the main tile is installed, the triangular roofs on both sides are installed, and the two sides of the center line CC3 and DD3 are equally divided and then cut along the diagonal line to facilitate the installation of the oblique ridge tiles.
发送反馈
历史记录
1, the order of installation
2, put the line
Before the installation, the opening line should be displayed according to the on-site roof condition. This will help to add more than horizontal and vertical tiling to ensure the quality of the installation and the aesthetic effect.
3, install the main tile
When the main tile of the two-slope roof is installed, the center of one side of the peak coincides with the CC1 (CC2) or DD1 (DD2) line. The upper and lower parts of the main tile should be parallel to the CD and AB lines, and from one side (CC1 or DD1 line). Start adding.
The installation of the first tile is the most important. Make sure that the bottom edge of the tile is not bent transversely to the CC1 (CC2) or DD1 (DD2) line. After the orientation is squared, at the bottom of the bottom and the center of the tile (crest) Will the tile the same.
In order to avoid the bending and unevenness caused by one-way lap joint, the vertical installation of the main tile should be sorted one by one, that is, the first tile and the third tile of the second tile, and the third tile of the fourth tile And the fifth tile and each overlap a wave, the rest and so on.
During the installation process, the lateral direction of the tile bottom and the construction line should be checked at any time, and the correctness should be verified before the same piece is installed.
A section of the length of the tile to be lapped.
The main tiling of the two-slope roof should be synchronized on both sides to ensure that the peaks of the ridges are matched.
The main tile is equipped with a self-tapping screw with a diameter of 6.3 mm and a length of 75 mm; the ridge tile and the slanting ridge tile are installed according to the same orientation, with a diameter of 6.
3mm, self-tapping screws with a length of 110-150mm.
Place the air venting ring in the groove under the maintenance pad at the same watt hour, and pass the self-tapping screw through the center hole of the maintenance pad (the curved surface faces down). The electric drill should be transverse to the tile surface. High, add a breathable cap after the end.
Self-tapping screws or stainless steel angled studs are used for the steel rafters, and self-tapping screws are used for the rafters. Holes larger than 2mm in diameter of self-tapping screws should be drilled on the same peaks, and the same set of accessories should be separated by one peak.
When installing the roof of the four slopes, first install the main tile (the method is the same as the two slope houses). After the main tile is installed, the triangular roofs on both sides are installed, and the two sides of the center line CC3 and DD3 are equally divided and then cut along the diagonal line to facilitate the installation of the oblique ridge tiles.
发送反馈
历史记录

